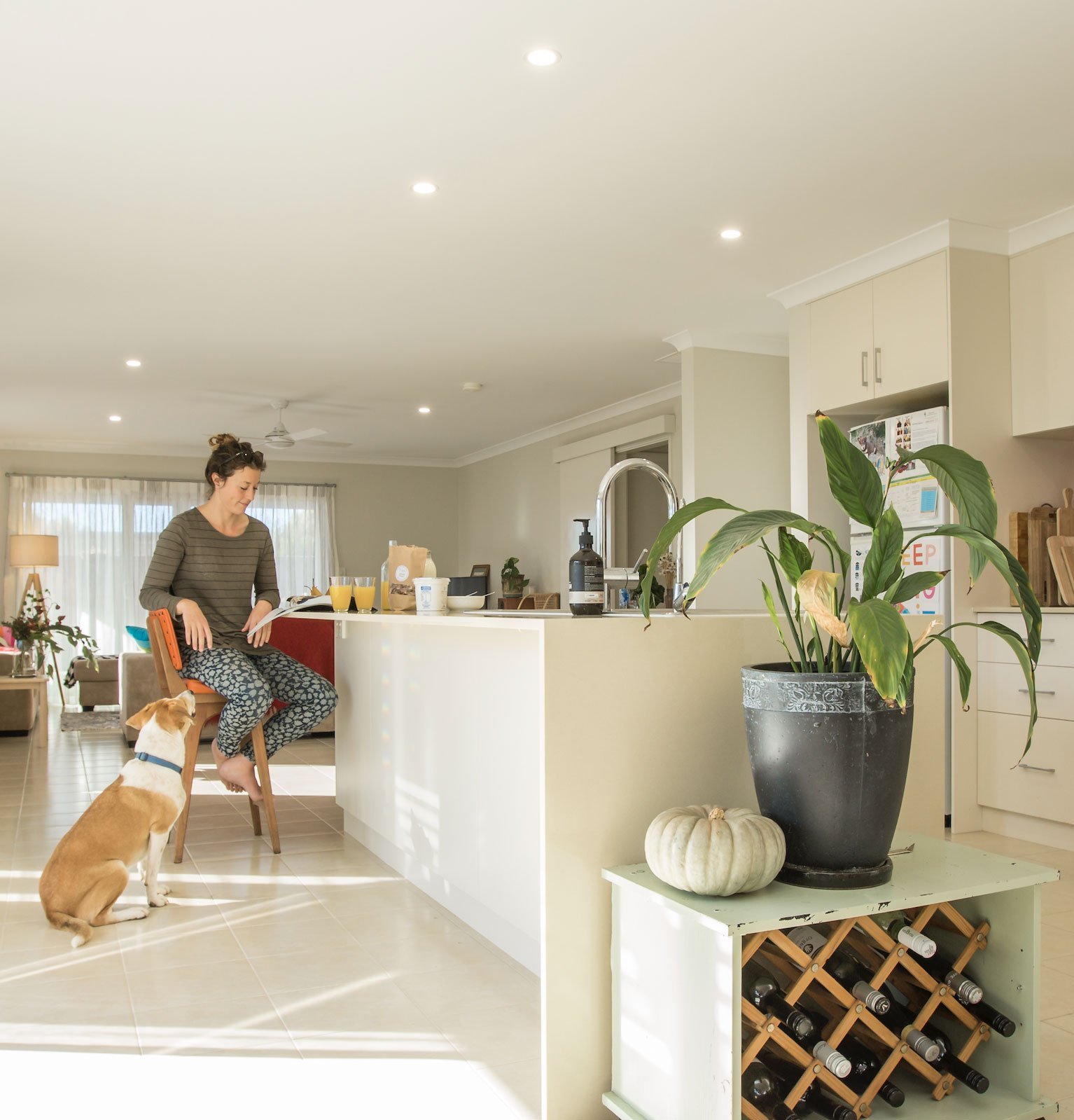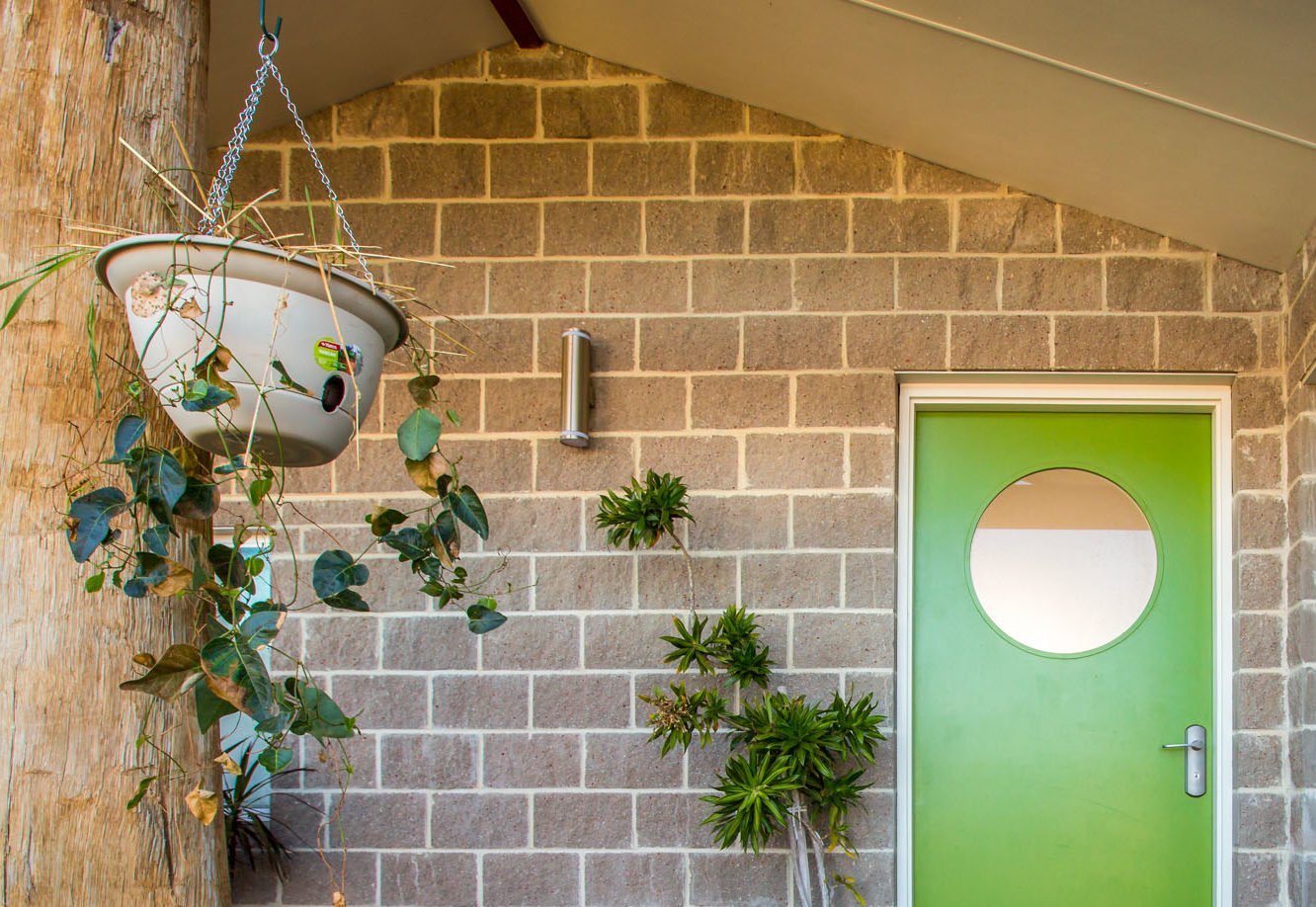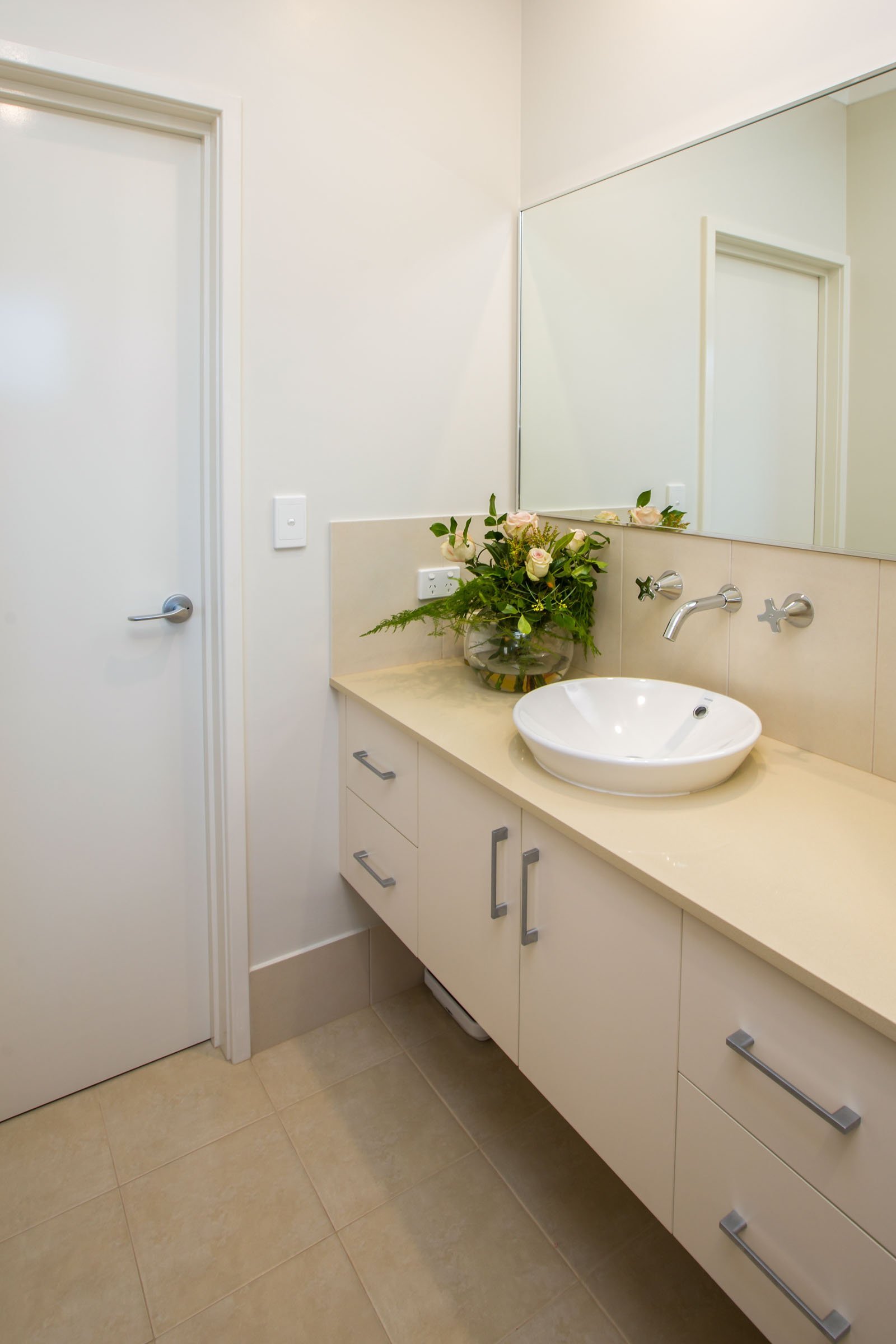Brockman Villas
PROJECT TYPE
Multi-Residential New Build
PROJECT BUDGET
$800,000 - $900,000
SCOPE
Interior and exterior architectural planning and design, items and finishes selections, thermal comfort and energy efficiency design, waterwise design, construction documents and specification.
PARTNERS
Construction: Dixon Construction
Photography: The Seeker Images
Developing differently
Two spacious and energy efficient houses on the one residential site, developed for the professional rental market.
The villas demonstrate how a simple, open plan lifestyle can be achieved in an urban infill development. Each home has a unique light-filled floor plan with three bedrooms, two bathrooms, laundry, study, living dining kitchen, large double garage, and have great access to outdoor living areas, lawn and garden areas.
Waterwise principles and landscape design drove the specification of a rainwater harvesting system with an underground tank, Australian made plumbing fittings and recycled grey water irrigation.
This project was honoured as the Regional Winner in the 2015 Building Excellence Awards in the Waterwise category and awarded as the Regional Category Winner of the Multi-Residential Development over $800,000.








