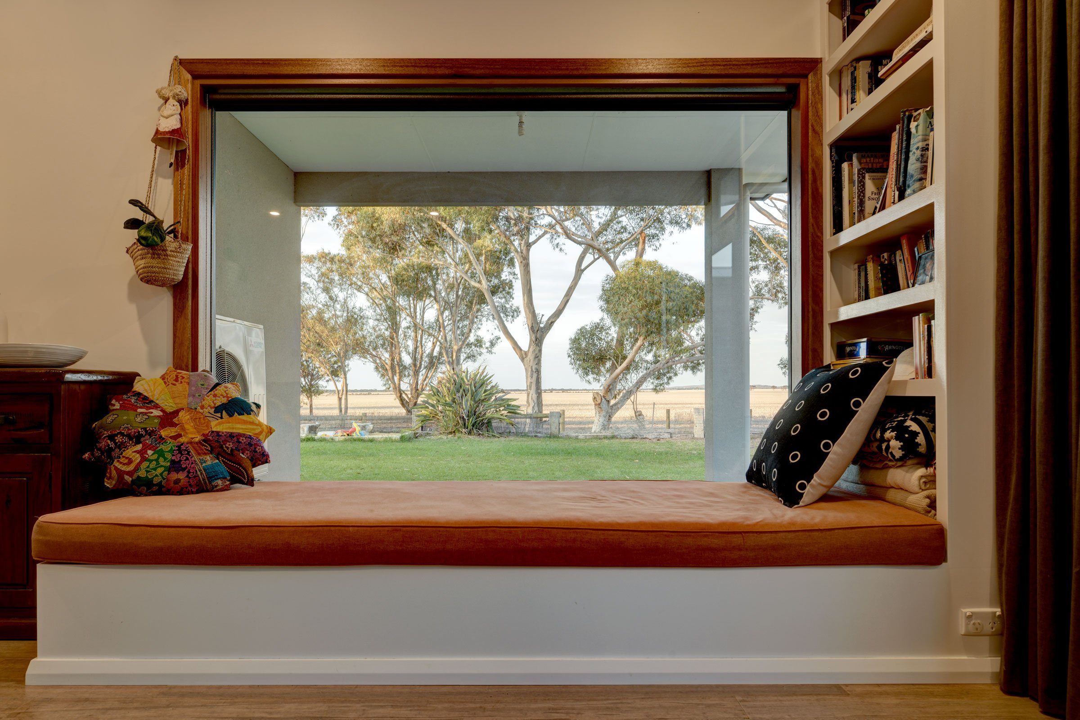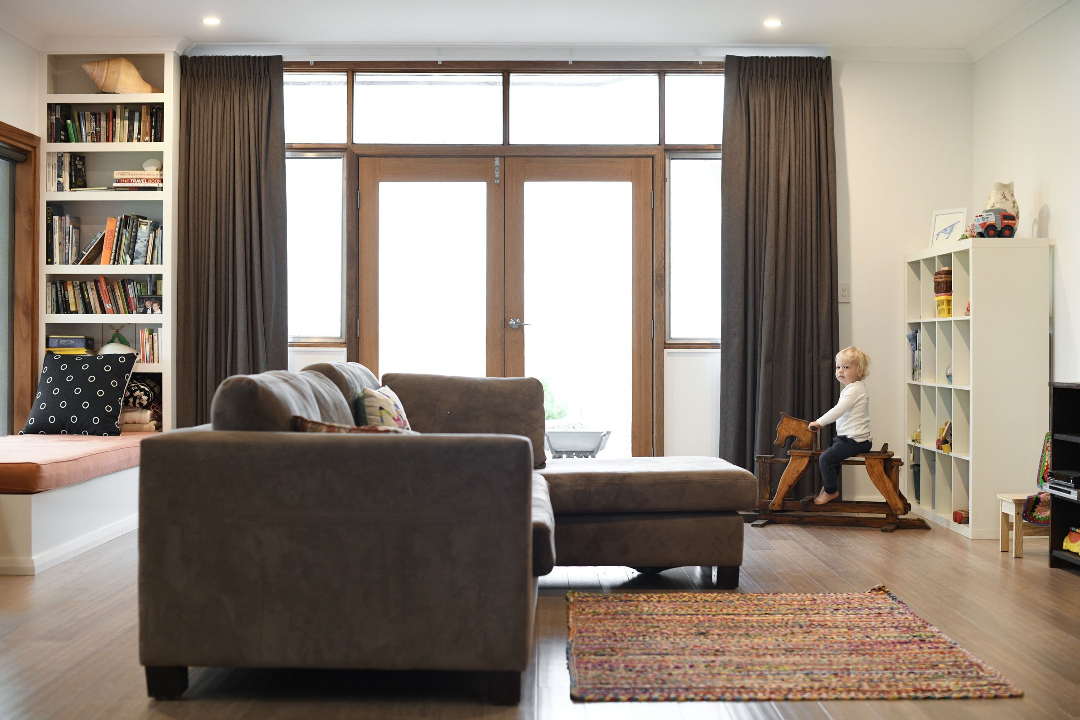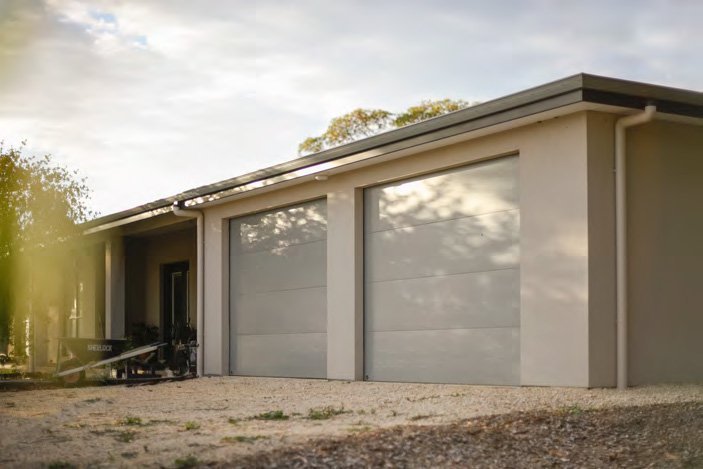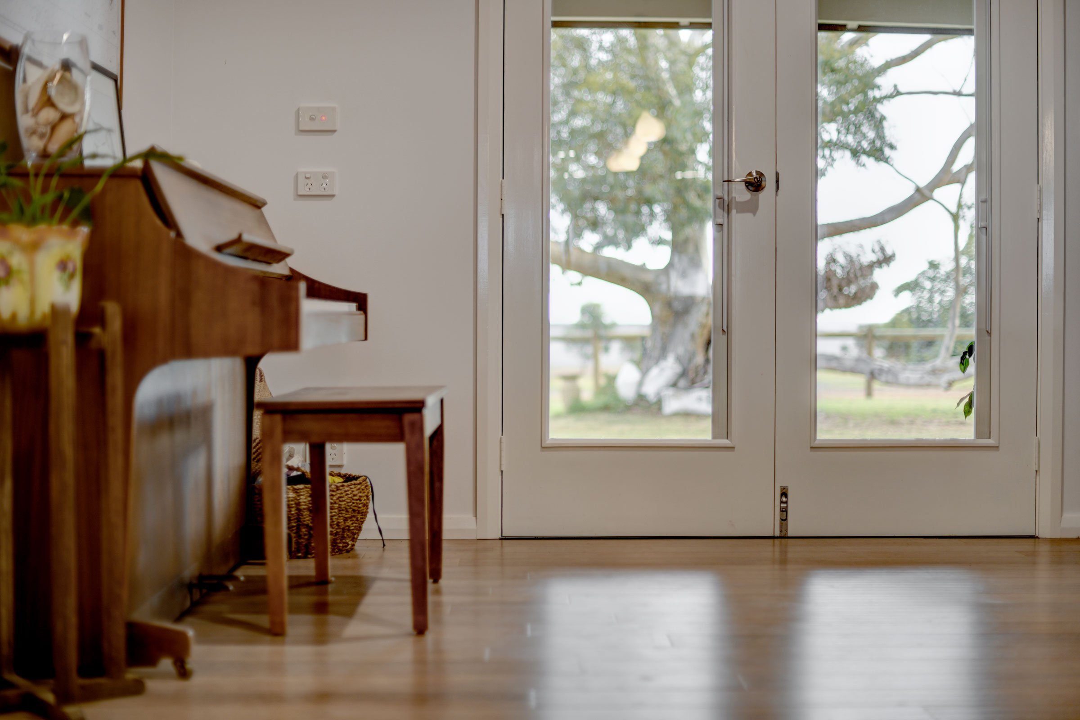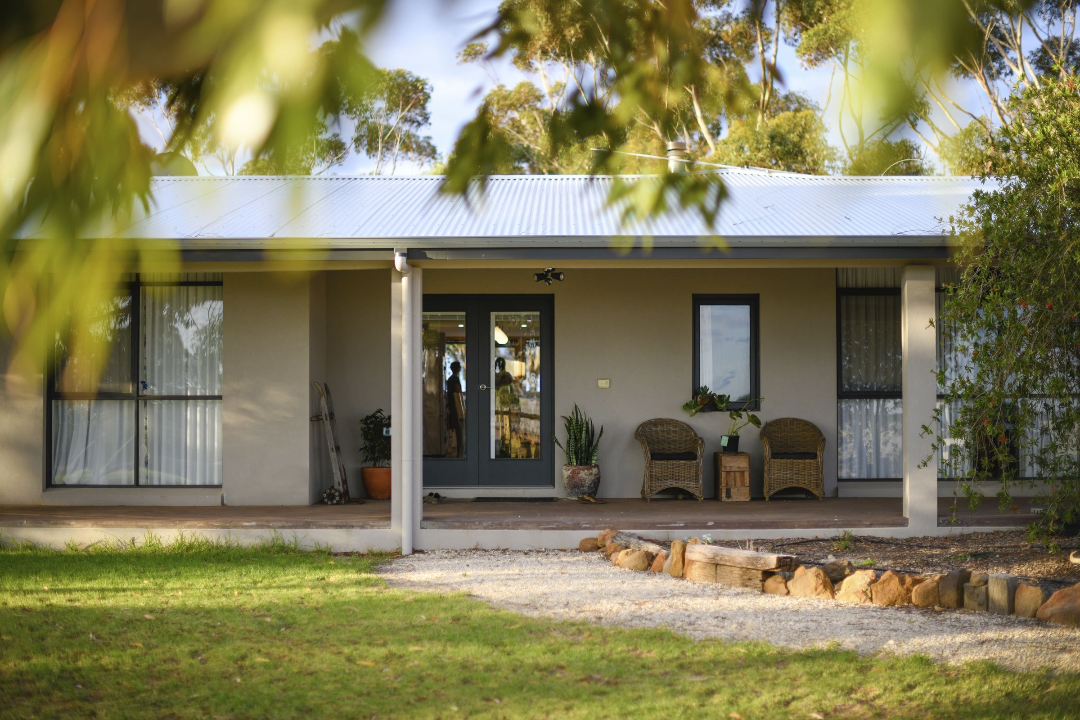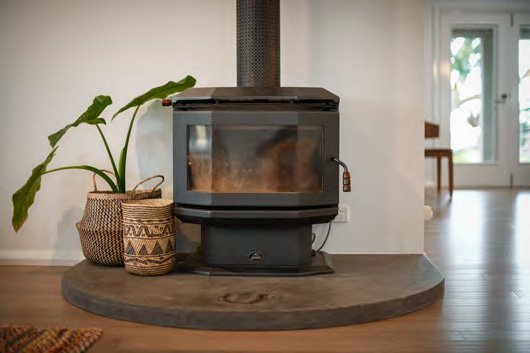Scaddan House
PROJECT TYPE
Residential Renovation and Addition
PROJECT BUDGET
$150,000 - $250,000
SCOPE
Interior and exterior architectural planning, thermal comfort and energy efficiency design, construction specification, renovation and extension design drawings.
Photography: Dan Paris
Lifestyle in rustic simplicity
A home renovation and addition design for a growing family near Esperance. The well constructed house was established on the family farm over 30 years previous with spacious bedrooms and bathrooms. But the entry, kitchen, living and dining area were draughty, too confined, with little natural light and a lack of functional space for the busy farming lifestyle. This was in need of an overhaul. My clients were inspired by salvaged local timbers, organised simplicity, exposed concrete finishes, restored materials as lovingly handmade details that make a house a home.
The changed layout with glazed French doors allowed a flood of diffused natural light and freed up the flow into an open entrance area, improving on what had been a cramped kitchen and passage way. A secluded portrait window where the front entry was previously, added new privacy to the main bedroom. Visitors are greeted with a welcoming scene onto the front verandah and arrive to an open plan living, kitchen and dining. The home’s large kitchen has a new visual connection to the outdoor play area, and a relaxing gaze through thermally glazed windows across the view with stunning eucalypts from the reading nook.
